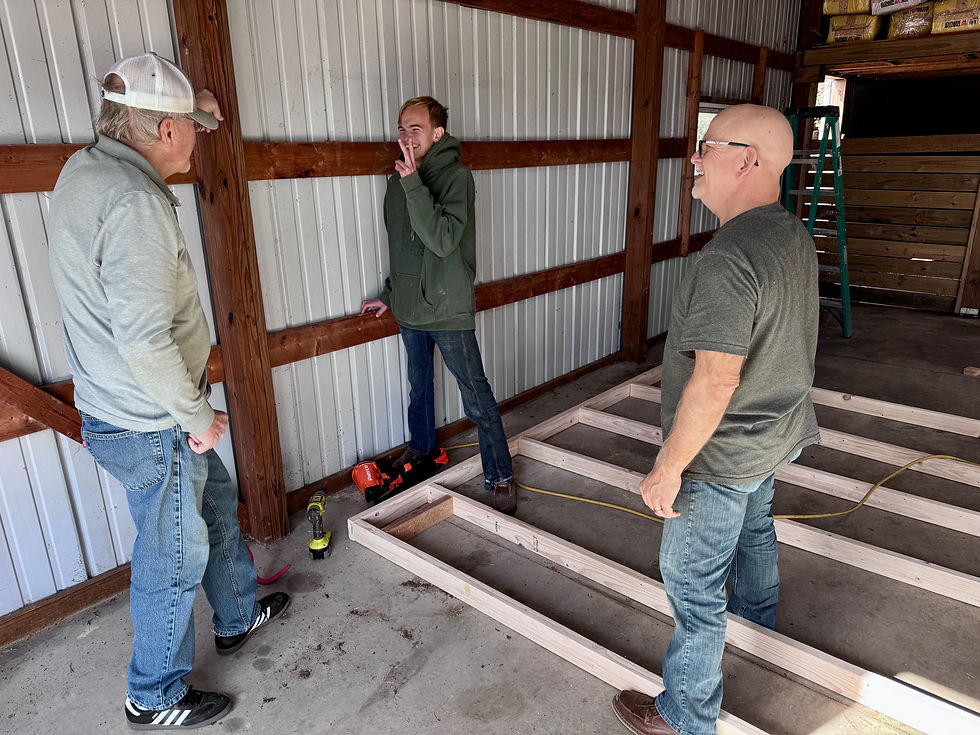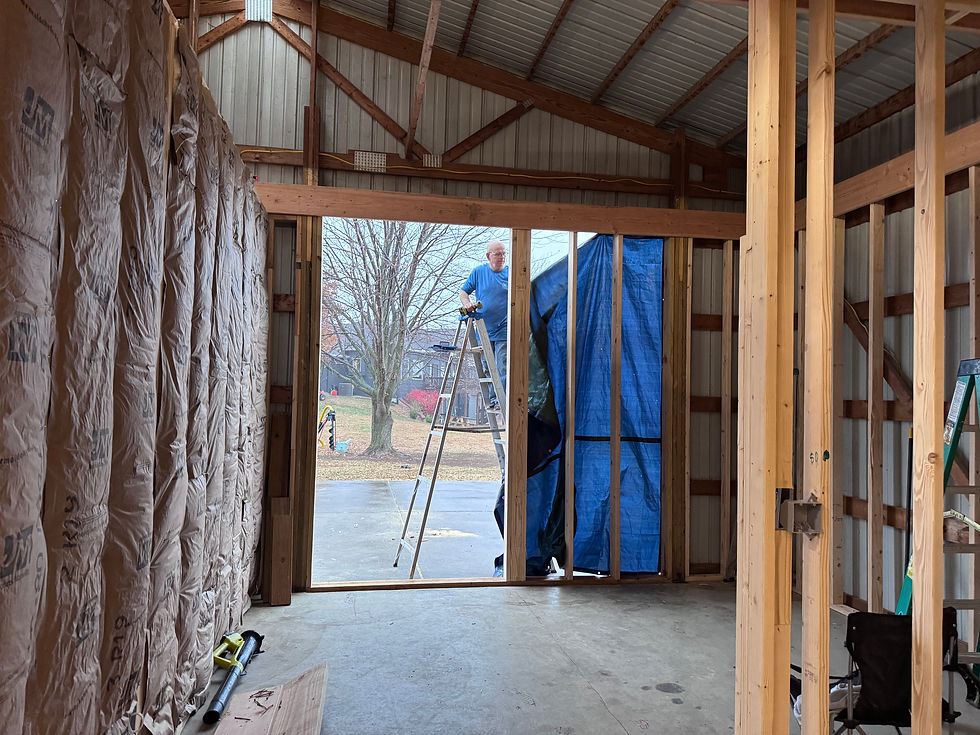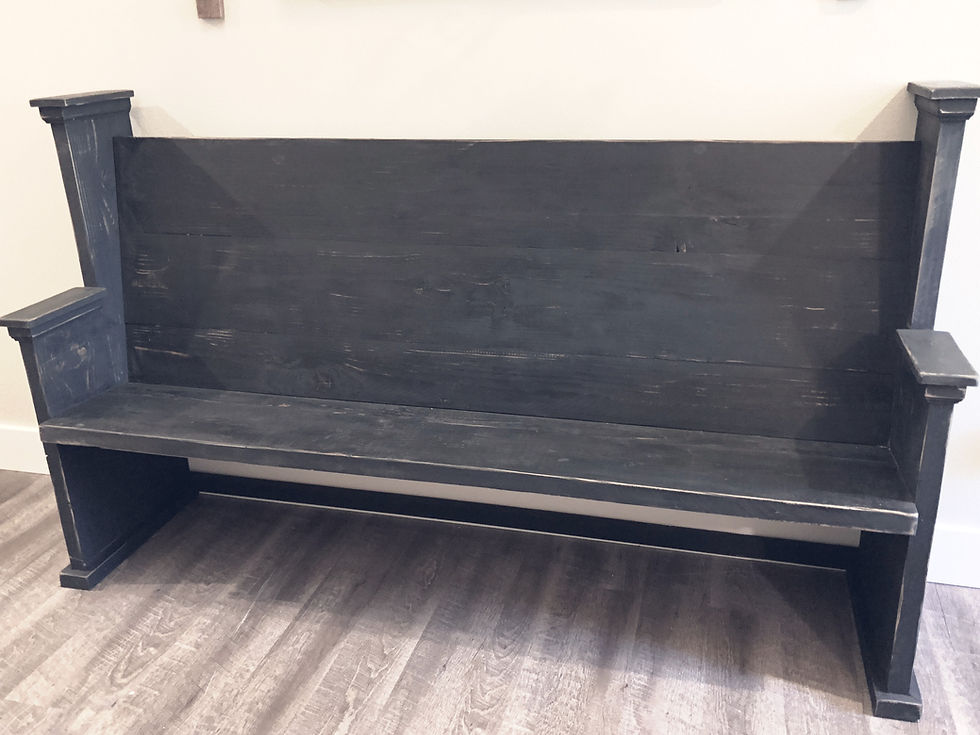DIY Barndominium Studio Apartment Family Collaboration
- Jennifer Bell
- Nov 21, 2025
- 4 min read
UPDATE TIME!
Exciting news on our barndominium journey! We’re thrilled to share that we are almost finished framing our studio apartment, and what made this milestone even more special was the invaluable help we received from our sons and Papa Joe, who came all the way from Idaho.
Family DIY Collaboration Makes All the Difference
Having our family involved in this process has truly been a joy. From measuring and cutting lumber to lifting and securing frame pieces, every moment was filled with laughter, learning, and teamwork and only a few arguments and flares of temper. (I wouldn't be me if I didn't tell you the truth!) It’s incredible how much can be accomplished when everyone pitches in. The boys were eager to learn and, of course, showcase their strength, while Papa’s experience added a wealth of knowledge to the project.

Highlights of the Framing Process
Learning Moments: We took the opportunity to educate our sons about construction basics. They learned about the importance of precise measurements and proper alignment to ensure everything fits together perfectly. Jason worked construction on his summer break from college, so he had some general knowledge of framing.
Bonding Time: Working side by side offered us the chance to create lasting memories. Whether it was sharing lunch breaks or celebrating small victories, the experience has strengthened our family bonds in a way that will resonate long after the building is complete. Though I didn't get any photos of her, Mema helped manage the house so I could be outside helping. I had made a large pot of homemade tomato soup the day they arrived, and we had lots of leftovers for lunches. I also purchased premade meals from Sams Club which were excellent substitutes for the real deal. They make a chicken pot pie that is to die for! When you're starting a big project, stock up! It's impossible to be in two places at once.

What’s Next on Our Barndominium Journey?
With the framing nearly complete, we’re looking ahead to the next phases of our studio apartment:
Electrical and Plumbing Work: Once the walls are up, we’ll move on to adding electrical wiring and plumbing. This stage is crucial as it sets up the functionality of our space. Most of the electrical boxes are in and have been wired, though not yet connected. The plumber should start next week, and will rough in the bathroom in the far right corner, where the tarp begins.

Autumn arrived on November 20th, the same day we removed the following up door and started framing the opening. Tom hung a tarp to ensure the new insulation stayed dry. Insulation and Drywall Installation: After the systems are in place, we’ll move on to insulating the walls for energy efficiency before hanging drywall. The exterior wall to the righth of the image above will be insulated with spray foam after all plumbing is in place. There are two new windows on that wall as well, so I'm glad they will have the added bonus of expanding foam to fill any gaps.
Interior Design and Finishing Touches: This is where the fun begins! We’re excited to select colors, fixtures, and furnishings that reflect our style and create a cozy atmosphere. Thankfully, I am the designer of the floor plan AND the interior designer! I CANNOT WAIT to get started! I have to work around my son's beloved red leather chair, but that should be easy.
OH… aaaannnndddd: We had to tweak the floor plan just a little because of the framing for the old shop doors. Apparently it's structural, so we had to move our front door, which meant we also had to rearrange the closet, relocating the HWH, manifold, and the water softener. (Darn that hard, Kansas well water!). Yes, those doors conflict. However, the bifold door will only be used when the softener or HWH ened to be serviced, so it's really not as bad as it seems. The hallway remains really wide, which will help make the space feel larger than it is. The closet is extra deep to supersize the storage space, makign room for linens. DIY Barndominium Studio Apartment Family Collaboration

It requires a little more work, but not much. Don’t worry about the conflicts with the front door. They are easily resolved. This was a very hurried drawing for Tom.
A Space to Cherish
This barndominium project is not just about constructing a living space; it’s about creating a home filled with love, laughter, and lasting memories. Each board we frame, every wall we raise, is a step closer to having a cozy retreat where we can unwind and enjoy life together.
We’re grateful for the support from our family and friends, and we look forward to sharing more updates as this journey continues. Stay tuned for the next chapter in our barndominium adventure!
As we move forward, we’d love to hear from others who are on similar journeys. What challenges have you faced, and what milestones have brought you joy? Share your stories in the comments!





Comments